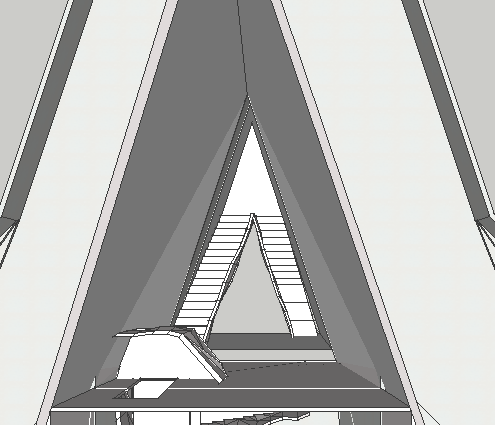Which fits in the building as such:
A set of stairs in the same, crumpled style needed to be developed to connect the ground floor to the below ground studio space. These would be fitted into the inland facing triangular room, yielding the following design:
Which fitted into the building as such:
With the stairs finished at last, it was time to put the finishing touches on the model.







No comments:
Post a Comment