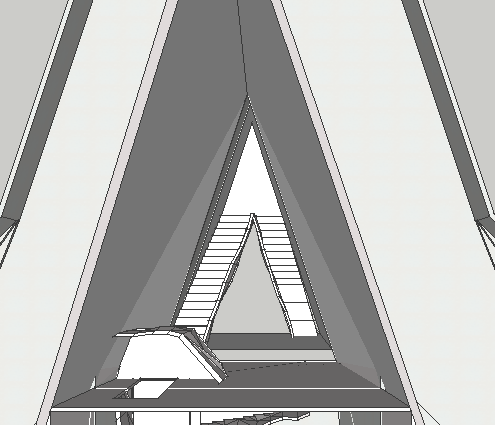It was now time to try and produce a set of stairs to connect the upper and ground levels of the Rolex Building, ideally in a style befitting the exterior of the building.
I started by producing the basic shape of the stairs, with the main flight leading to the mezzanine and a bridge. I wanted a fairly shallow pitch to the structure, so the steps are the minimum allowable dimensions (a riser of 150mm by a tread 215mm).
Next, the basic shape of the balustrade was added, along with a flare at the base of the stairs, helping them to integrate with the room as well as making them more inviting to use.
The balustrades were then divided into a grid of rectangles, which was to be the basis of the final form of the stairway.
This was to be the method by which I addressed the difficulty of making a "natural" looking crumpled surface. I had found that consciously trying to produce the effect only resulted in contrived looking surfaces, and so I determined a way to randomise the process. Using a random number generator, a set of three integers would be produced for each individual rectangle, such as {3,-1,5}. Each entry in the set corresponded to a particular axis, and a positive or negative value indicated a direction along that axis. With the sets generated, a given rectangle was then moved in accordance with the numbers in its corresponding set, thus distorting the surface. For instance, a set of {3,-1,5} would result in the rectangle moving, say, 30mm along the positive red axis, 10mm along the negative green axis, and 50mm up the blue axis. This was the end result:
Although not yet perfect, I was rather pleased with the result.
As an extra touch, the steps were themselves altered to slant inwards. It is hoped that LED strips may be placed in these little coves, producing a pleasing light effect on the steps in the evening and at night.
Finally, I placed the stairs in a mock-up of the atrium, to help provide a sense of how the stairs will interact with the building as a whole.


















































